郑州办公室装修公司—炽造办公室设计改造案例分享
郑州办公室装修公司,金博大建筑装饰集团分享。该设计案例为复式办公空间,单层面积约40平米,净高约5米。它位于19层,这使得它有一个很好的视野。如何合理安排办公所需的各种功能,体现炽热制造团队“极致创意”的工作理念,成为此次设计变革的重点。
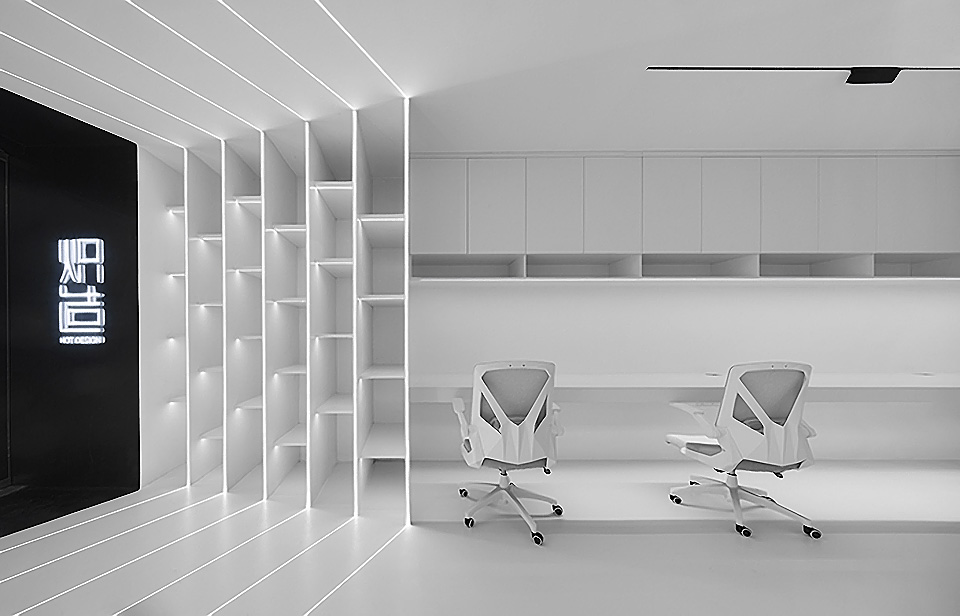
白色&纯净 | White & pure
原本空间顶部高低不平的混凝土梁,夹层黑色的钢结构体系,到处乱七八糟的管道,极大的放大了空间的无序。为了突出工作室“未来先锋”和“极致创意”的工作理念,我们决定将办公室打造成一个纯白的空间,将所有辅助系统隐藏在白色的可触摸表皮下。墙壁、橱柜和楼梯都是白色的。一楼两边的桌子都是白色微水泥做的。一方面避免了成品板与超长桌面拼接时不可避免的劈缝;另一方面将桌面和微水泥步骤完美融合,形成统一的几何语言。吊顶完美屏蔽了结构梁、强弱电线等系统。为了进一步提升其“纯度值”,我们采用磁轨灯作为空间的主要照明手段,大大简化了吊顶的语言元素,同时仍具有丰富合理的照明层次。
The uneven concrete beams at the top of the original space, the black steel structure system with interlayer and the messy pipes everywhere greatly magnified the disorder of the space. In order to highlight the working philosophy of "future pioneer" and "extreme creativity" of the studio, we decided to build the office into a pure white space and hide all auxiliary systems under the white touchable skin. The walls, cabinets and stairs are white. The tables on both sides of the first floor are made of white micro cement. On the one hand, it avoids the inevitable splitting seam when the finished board is spliced with the super long desktop; On the other hand, the desktop and micro cement steps are perfectly integrated to form a unified geometric language. The ceiling perfectly shields the structural beam, strong and weak wires and other systems. In order to further improve its "purity value", we use the magnetic track lamp as the main lighting means of the space, which greatly simplifies the language elements of the ceiling and still has rich and reasonable lighting levels.
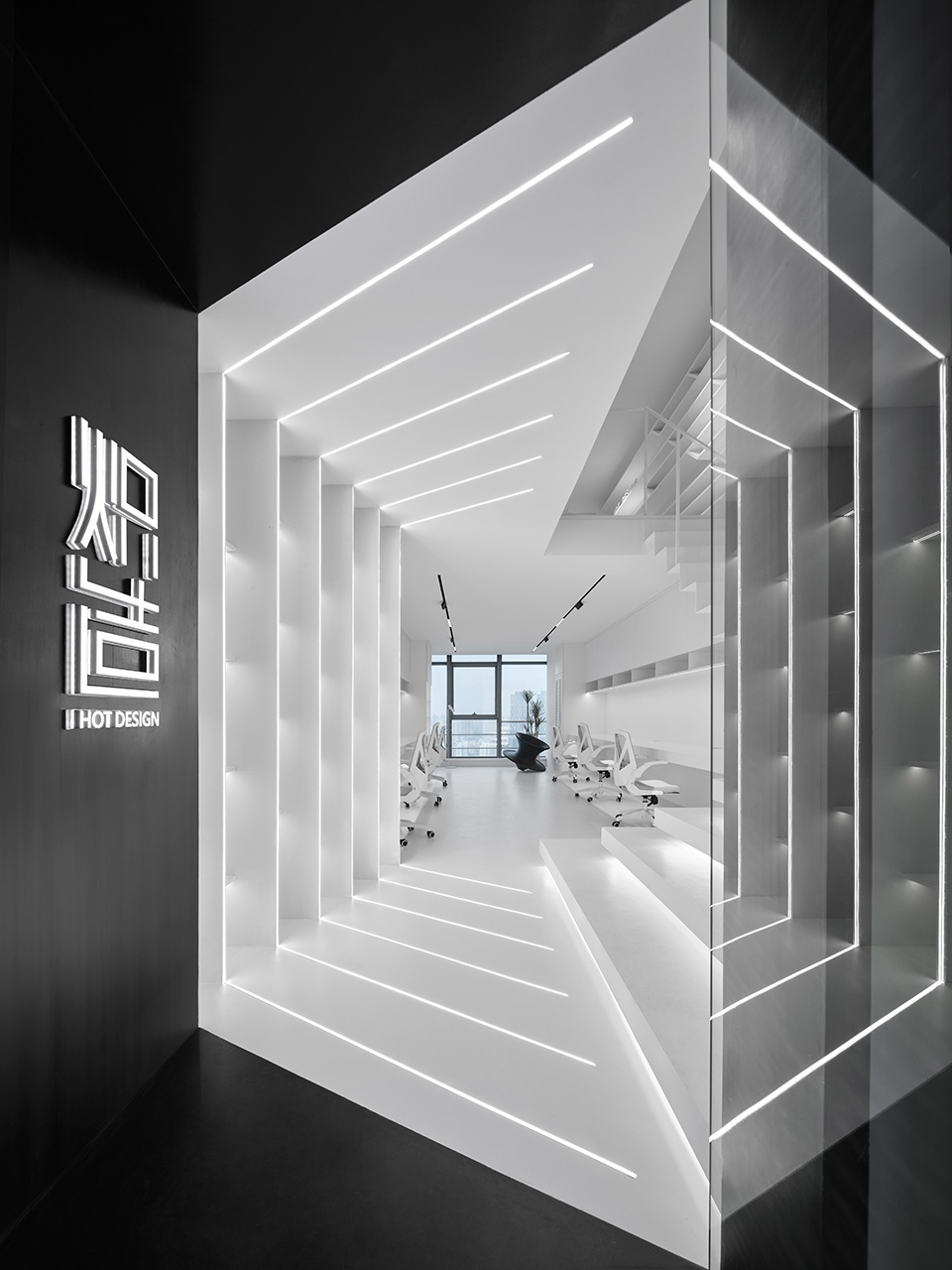
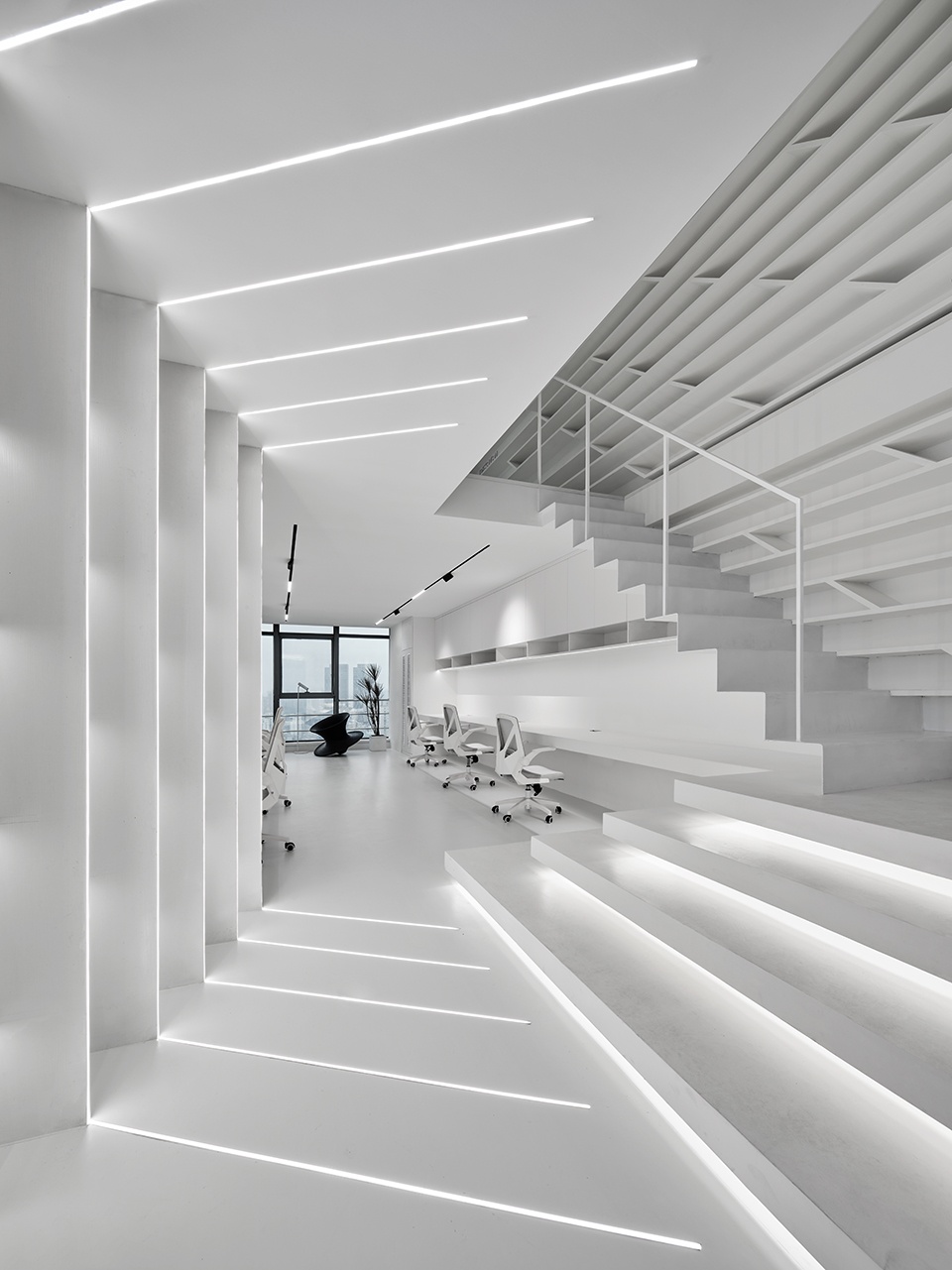
光影&科幻小说 | Light and Shadow & Science Fiction
光在太空中起着重要的作用。在工作室开灯或关灯呈现出两种截然不同的体验——前者体现了轻盈、灵动、科幻的魅力,后者则具有更强的几何构造感。入口光影走廊成为了室内外空间的桥梁,将人们从喧嚣的市场快速切换到创意办公场景。吊柜、书架等线形灯不仅提供辅助照明,还能勾勒出空间的节奏层次。并且办公桌下侧的灯带给人一种空间“悬浮”感,提供一种轻松愉悦的工作体验。
Light plays an important role in space. Turning on or off the lights in the studio presents two distinct experiences - the former embodies the charm of lightness, flexibility and science fiction, and the latter has a stronger sense of geometry. The entrance light and shadow corridor has become a bridge between indoor and outdoor space, quickly switching people from the noisy market to the creative office scene. Linear lights such as hanging cabinets and bookshelves not only provide auxiliary lighting, but also outline the rhythm level of the space. And the light under the desk gives people a sense of space "suspension" and provides a relaxed and pleasant work experience.
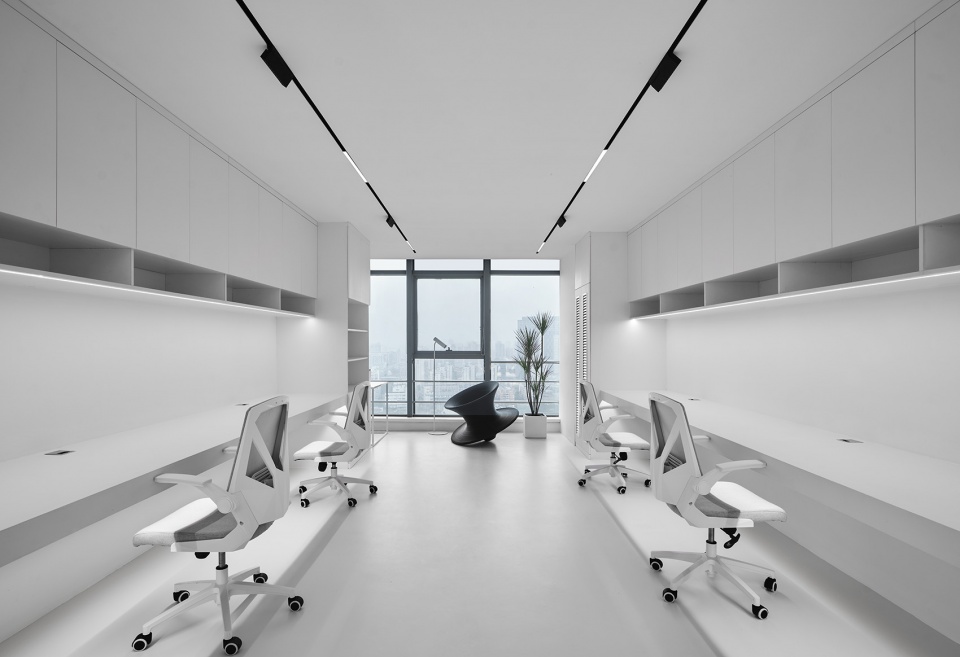
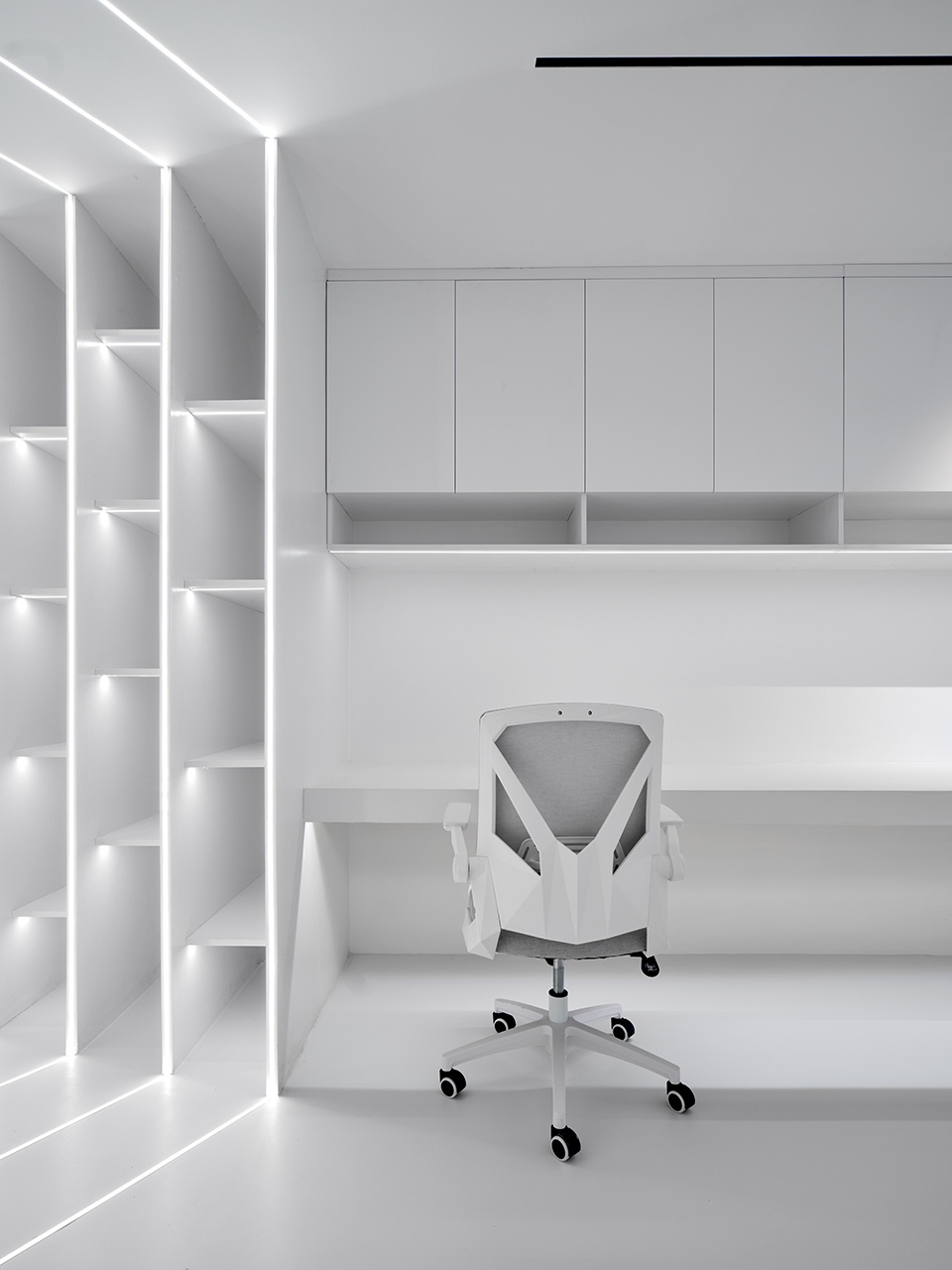
超薄轻巧 | Ultra thin and lightweight
在工作室内营造出一种超薄轻盈的质感,以对抗高度限制带来的“压迫感”。因为空间宽度和深度都不宽裕,楼梯的大小和形式很大程度上影响了空间的感觉。我们将前四个台阶与书桌融为一体,用5mm厚的钢板挂到墙上,成为上下空间的纽带。我们不断减小楼梯踏板厚度和栏杆截面尺寸,弱化它的存在也可以减少空间视线的遮挡,增强空间的通透性和轻盈感。
Create an ultra-thin and light texture in the studio to resist the "pressure" caused by height restrictions. Because the width and depth of the space are not abundant, the size and form of the stairs greatly affect the feeling of the space. We integrate the first four steps with the desk and hang it on the wall with 5mm thick steel plate to become the link between the upper and lower space. We continue to reduce the thickness of stair treads and the cross-sectional size of railings, weaken its existence, reduce the occlusion of spatial line of sight, and enhance the permeability and lightness of the space.
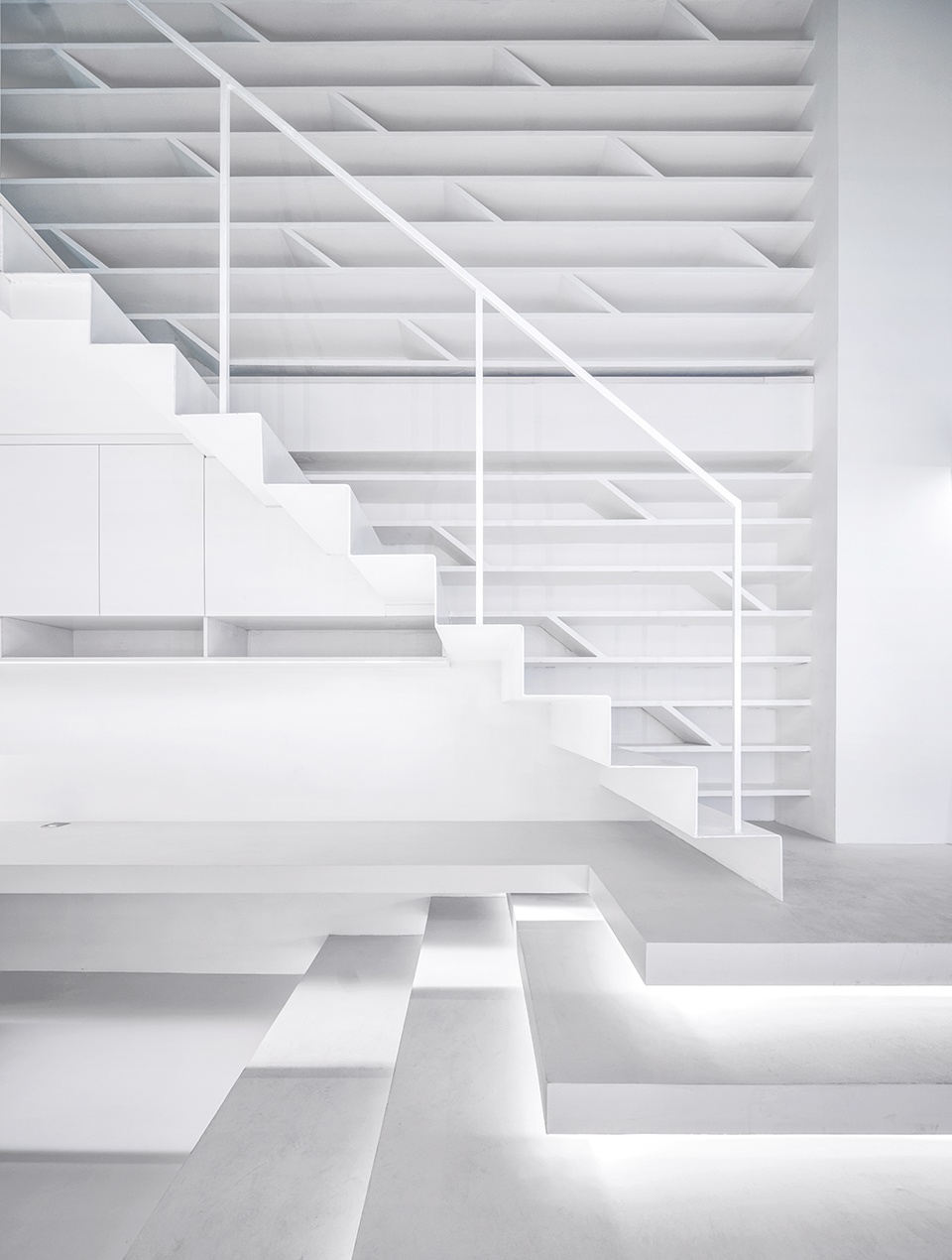
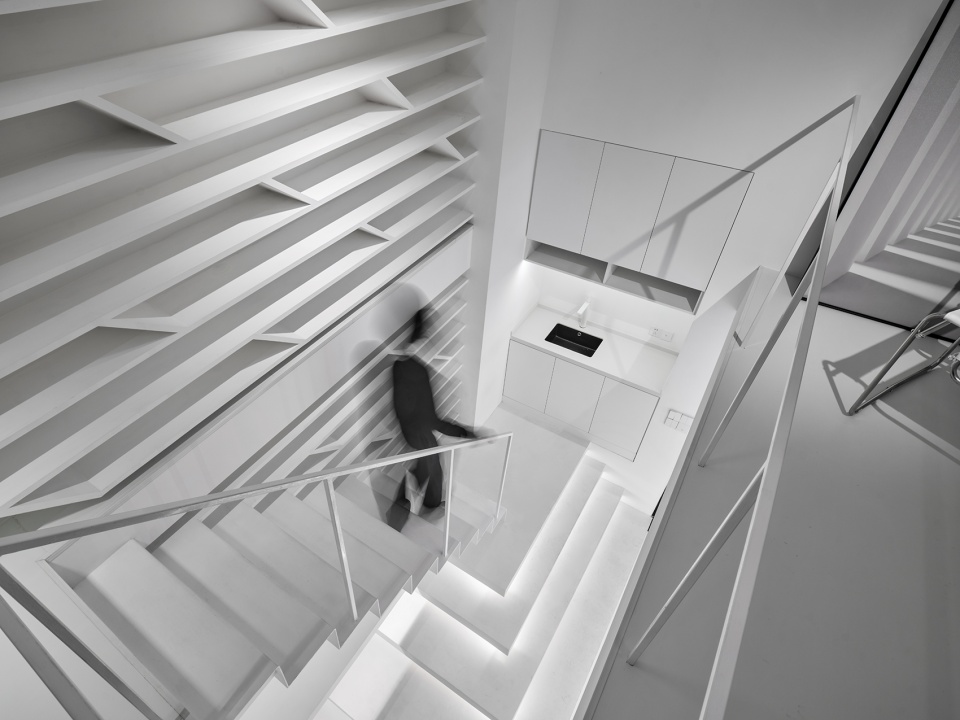
导流感 | Guide influenza
我们抛弃了传统的网状书架布局,意图让书架参与空间氛围的塑造。入口处的书架逐层逐渐突出,一方面形成半隐蔽的采光墙,划分出入口空间区域;另一方面是通过视线和行为引导,暗示通往二楼的正道。楼梯一侧的高墙上设计了直线型书架,并根据楼梯的倾斜趋势增加了倾斜的窗花,让整面墙充满了“流动感”——既有走在二楼的导向,又隐含着设计团队蓬勃发展、不断创新的源动力。也呼应了线性书架的“澎湃”方向,让整个空间显得安静而非静止,箭在弦上,扬帆起航。
We abandoned the traditional network bookshelf layout and intended to let bookshelves participate in the shaping of space atmosphere. The bookshelves at the entrance gradually protrude layer by layer. On the one hand, a semi concealed daylighting wall is formed to divide the entrance space area; On the other hand, it indicates the right way to the second floor through line of sight and behavior guidance. Linear bookshelves are designed on the high wall on one side of the stairs, and inclined window tracers are added according to the inclination trend of the stairs, making the whole wall full of "flow movement" - not only the guidance of walking on the second floor, but also the source power of vigorous development and continuous innovation of the design team. It also echoes the "surging" direction of the linear bookshelf, making the whole space quiet rather than static. It is on the line and set sail.
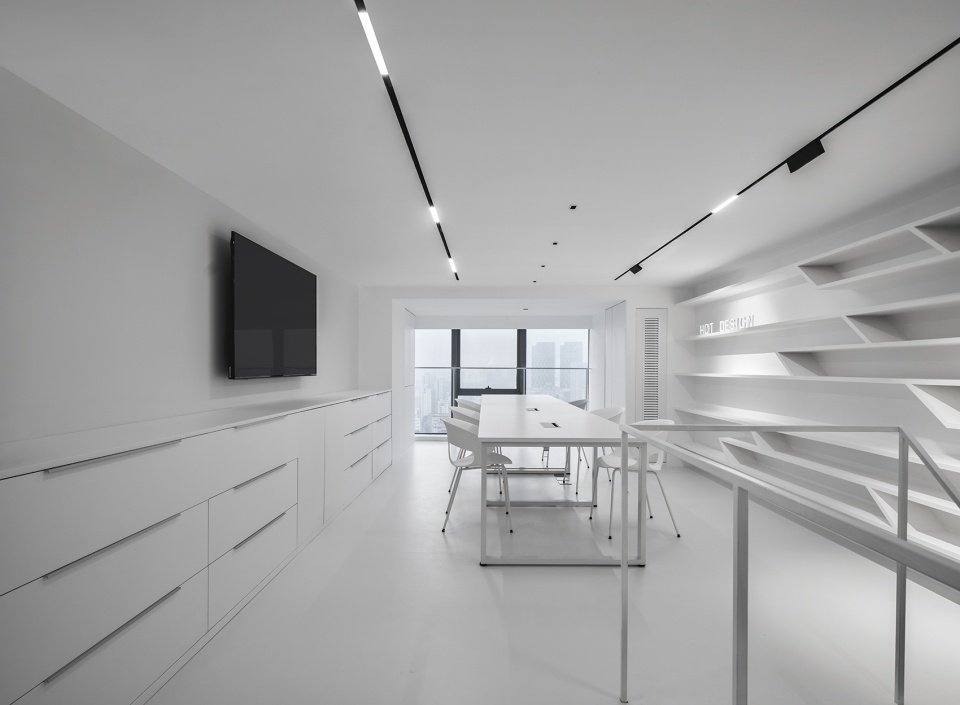
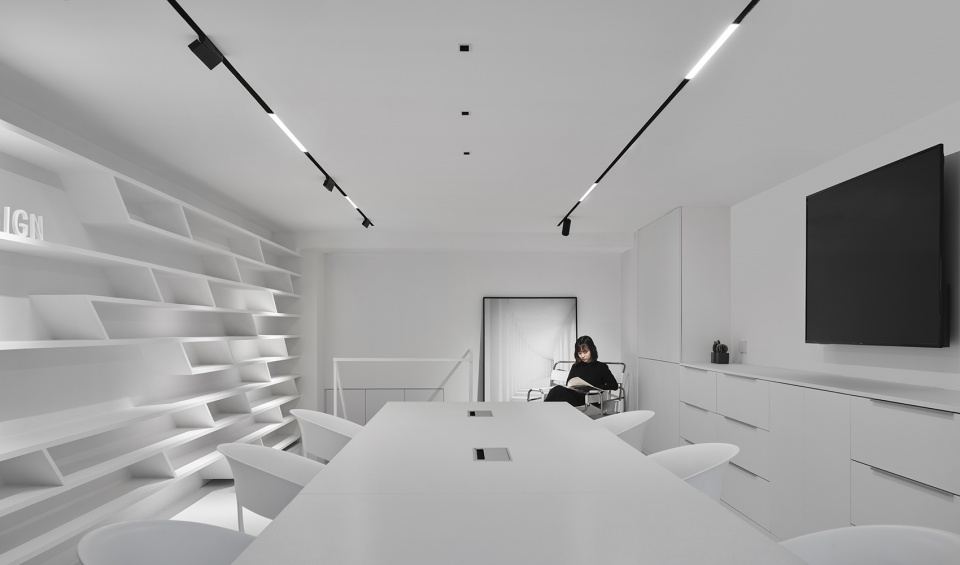
宽敞且免费 | Spacious and free
空间的布局给了上班族很大的活动自由,其中一楼办公区,包括打印机、水吧等配套功能,二楼会议区,有休息角。一楼有6-8个办公座位,每人享受1.7m宽的空间。连接课桌的台阶不仅承担交通的功能,还有建筑模型等展示对象。靠近入口一侧的一端是一个休息角,用于阅读和冥想。
The layout of the space gives office workers great freedom of movement. The office area on the first floor includes supporting functions such as printer and water bar, and the conference area on the second floor has a rest corner. There are 6-8 office seats on the first floor, and each person enjoys a space of 1.7m wide. The steps connecting the desks not only bear the function of transportation, but also display objects such as architectural models. At one end near the entrance is a rest corner for reading and meditation.
- 上一篇 : 郑州中餐厅装修公司餐厅设计中应注意的问题
- 下一篇 : 郑州烘焙店装修公司—泸溪河桃酥烘焙店设计案例分享
不仅仅是装修设计,更是系统化定制空间服务商
免费获得金博大全案策划+落地服务计划书
金博大能够帮助您
市场调研:分析竞争对手+锁定目标消费群体
市场定位:挖掘IP文化+项目核心竞争力
成本控制:在投资范围内将资金配比优势最大化
VI导视:从平面到立体空间的完美统一
空间设计:创意+运营+策略+落地
装修施工:传承江浙工艺+35道严选工序
软装家具:3000+品牌服务商为您工厂直供
配套服务:消防+空调+智能化+净化一站式对接
将根据您的具体需求,提供量身定制式的空间系统化解决方案预约您的专属设计









